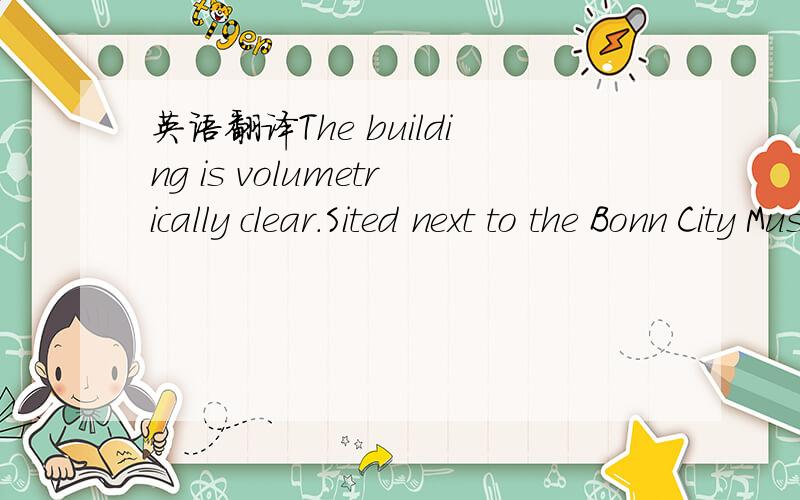英语翻译The building is volumetrically clear.Sited next to the Bonn City Museum,it is another great square—based,parallelepiped with 95.7 meters on each side.It is also a ground plane elevated 11 meters on which it is still possible to plant tr
来源:学生作业帮助网 编辑:作业帮 时间:2024/11/30 06:13:11

英语翻译The building is volumetrically clear.Sited next to the Bonn City Museum,it is another great square—based,parallelepiped with 95.7 meters on each side.It is also a ground plane elevated 11 meters on which it is still possible to plant tr
英语翻译
The building is volumetrically clear.Sited next to the Bonn City Museum,it is another great square—based,parallelepiped with 95.7 meters on each side.It is also a ground plane elevated 11 meters on which it is still possible to plant trees; a garden for the exhibition,and a path closer to the heavens; on which have been raised 3 pointed summits,3 conical towers,adorning the open landscape,the institution’s logotype,3 skylights for the interior.
The main access is from the northeast,form the space shared with the museum,an area with a small reticulated wood and a maze.Along the Friedrich-Ebert-Allee,the northeast way or limit,a file of eleven pillars with raised work form a vertical rhythm of Union between the two great edifices,and they symbolically represent the contributions of the eleven regions.From this limit,a fan of white lines painted on the ground lead one to the entrance.A long,narrow flight of steps leads from this area to the roof.
The entrance is made through the empty form of the parallepiped to an exterior patio onto which the foyer presents a diagonal,glazed,corrugated facade leading off in two directions.
The square plan,modulated according to a 9×9 reticulum,is divided into a perimeter band and four interior areas:the entrance foyer,the forum auditorium,the Main Hall and the Atrium Hall.
自己翻出来有些地方总是不对,知道分很少,急用!
翻译器勿扰!
英语翻译The building is volumetrically clear.Sited next to the Bonn City Museum,it is another great square—based,parallelepiped with 95.7 meters on each side.It is also a ground plane elevated 11 meters on which it is still possible to plant tr
这幢大厦坐落在恩市博物馆的旁边非常地醒目,是另一个建立在这个庞大正方形基础上的建筑,平行六面体的每条底边均长达95.7米,大厦还有一个高11米的平台,可以栽种树木,有一个可供展览的花园以及恍如天堂般的曲径小道;上面还建有三个突出的焦点——3痤园锥体塔楼,屹立在开阔的风景线上,三面用于内部的采光天窗就是该机构的标识了.
主通道位于东北方,通向与博物馆共享的公共区域,布满了像迷宫一样呈网状分布的小型植物.沿着弗里德里希·埃伯特大道,往东北方向或有些阻碍——11根柱子分列于两痤恢宏大厦之间,柱上点缀着一些纵向的充满韵律感的浮雕,象征并代表着十一个领域所取得的丰功伟绩.从这些柱子开始,地面上的一道时髦的白色线条引领着人们直达入口,一条又长又窄的阶梯将人们从这个区域引向最高的天台.
这个入口门厅是虚化处理的平行六面体结构,穿过它的就来到另一个外部天井,门厅的表面朝两个方向分别布满了光滑的波纹状对角形斜纹.
这个正方形基础设计,已按9×9的网形布局进行过调整,分为一个沿边的环状带和四个内部区域,即入口门厅,有观众席的公共会场,主会堂和中央会堂.
建筑是体积明显。旁边的选址波恩市博物馆,它是另一个大广场的基础,平行六面体两边有95.7米。它也是一个地平面升高11米,仍然可以种树;一个花园的展览,和一个路径接近诸天;在这提高了3指出峰会,3锥形双塔,佩戴着开放的景观,该机构的标识,3天窗的内部。主要的访问是来自东北,形成空间共享与博物馆,一个地区的一个小网状的木头和一个迷宫。沿着弗里德里希·艾伯特著述,东北的方式或限制,一个文件的十一个柱子的...
全部展开
建筑是体积明显。旁边的选址波恩市博物馆,它是另一个大广场的基础,平行六面体两边有95.7米。它也是一个地平面升高11米,仍然可以种树;一个花园的展览,和一个路径接近诸天;在这提高了3指出峰会,3锥形双塔,佩戴着开放的景观,该机构的标识,3天窗的内部。主要的访问是来自东北,形成空间共享与博物馆,一个地区的一个小网状的木头和一个迷宫。沿着弗里德里希·艾伯特著述,东北的方式或限制,一个文件的十一个柱子的提高工作构成了垂直节奏之间的联合这两个伟大的建筑物,和他们的象征,有11个地区作出的贡献。从这个限制,一个风扇的白线画在地上让人入口。一个长,狭窄的台阶导致从这个区域到屋顶。入口是通过空形式的parallepiped到一个外部庭院,在门厅呈现了一个对角,釉面,波纹外观衍生两个不同的方向。广场计划,调制根据9×9网,分为一个周长乐队和四个领域的内部:入口大厅里,该论坛的礼堂,主要的大厅,大厅的心房。
收起
该建筑是体积明确。选址波恩市博物馆旁,这是另一个大广场为主,,每边平行六面体95.7米。这是一个地平面升高11米,它仍然是可能的植树花园的展览,和一个路径更接近天空,已提出了3个尖首脑会议的成果,3个锥形塔,开放的景观装饰该机构的徽标,3天窗为室内
的主要通道是从东北,形成共享空间与博物馆,面积与一个小的网状木材和迷宫。随着弗里德里希·艾伯特大道,东北路或限制,提高工作的文件11柱之间的两...
全部展开
该建筑是体积明确。选址波恩市博物馆旁,这是另一个大广场为主,,每边平行六面体95.7米。这是一个地平面升高11米,它仍然是可能的植树花园的展览,和一个路径更接近天空,已提出了3个尖首脑会议的成果,3个锥形塔,开放的景观装饰该机构的徽标,3天窗为室内
的主要通道是从东北,形成共享空间与博物馆,面积与一个小的网状木材和迷宫。随着弗里德里希·艾伯特大道,东北路或限制,提高工作的文件11柱之间的两个伟大的高楼形成垂直节奏的联盟,他们象征性地代表的11个地区的贡献。从这个限制,风扇的白线在地面上画一个入口。这方面的一个长而窄的楼梯导致屋顶
的入口是通过空的parallepiped形式的外部露台上的门厅提出了一个对角的,釉面的,波纹的外观,在两个方向
的方计划,根据一个9×9的网,被划分为一个外围带和内饰方面:入口大堂,本次论坛的礼堂,大雄宝殿和中庭大堂。
自己翻出来有些地方总是不对,知道分很调制少,真心求帮忙!急用!
收起