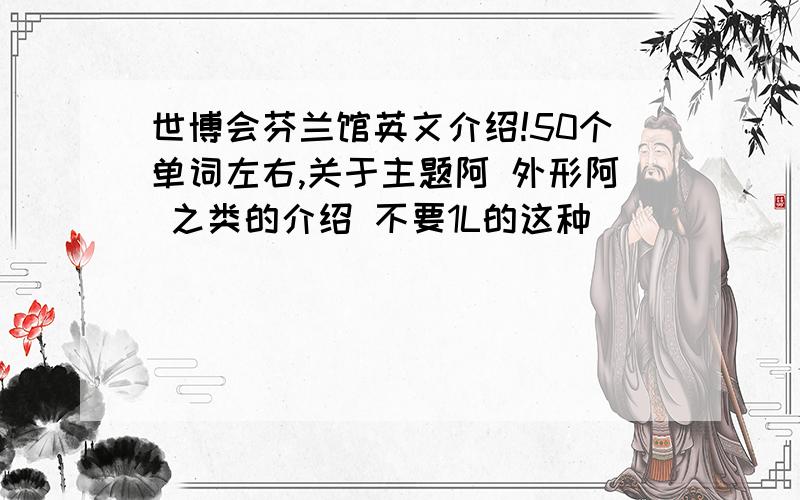世博会芬兰馆英文介绍!50个单词左右,关于主题阿 外形阿 之类的介绍 不要1L的这种
来源:学生作业帮助网 编辑:作业帮 时间:2024/11/19 01:18:50

世博会芬兰馆英文介绍!50个单词左右,关于主题阿 外形阿 之类的介绍 不要1L的这种
世博会芬兰馆英文介绍!50个单词左右,
关于主题阿 外形阿 之类的介绍 不要1L的这种
世博会芬兰馆英文介绍!50个单词左右,关于主题阿 外形阿 之类的介绍 不要1L的这种
中文:
“冰壶”形展馆宛若一座矗立于水中的岛屿,外墙使用鳞状装饰材料,看似由许多冰块堆砌而成.来自芬兰的自然风貌,如海岛礁石、鱼鳞、碧波倒影,还有木头散发出的阵阵清香,种种自然元素经过重新诠释,以新的面貌呈现.美好生活的六大要素——自由、创造力、创新、社区精神、健康与自然都完美地融合在建筑、空间和功能设计中.
“冰壶”的外形灵感来源于芬兰大自然.据介绍,在冰川时期,芬兰还被埋在冰层之下,由于冰川的融化和流动,芬兰地壳岩石上就形成一个洞穴,在这个浑然天成的洞穴深处留下了一块光滑的圆石,被后人称作“瓯穴”,也就是现在芬兰馆“冰壶”的设计灵感.“冰壶”的白色外墙采用了一种新型纸塑复合材料,这种来自芬兰的创新建材将通过上海世博会芬兰馆首次大规模应用和展示.
展馆二楼展厅被分成三个部分,第一部分是欢迎区,被称作芬兰精灵的虚拟向导将与讲解员一起陪伴参观者,让他们对展览内容有多方面的了解.第二部分则通过一幅幅壮观美丽的画面和景象,清晰地展现芬兰精神的本质.这些场景与自然、国家特色、社会、文化、经济和教育环境之间的深层联系转化成了一个虚拟的世界,和现实紧密相连.第三部分构建了梦想之城,以互动的方式表现芬兰创造“更美好生活”的基本要素,表明芬兰愿与他人分享解决方案,交流思想,共同为争取一个均衡与可持续发展的未来而努力.展厅空间设计实用而简洁,形似雪窟和浮云的结构悬在空中,在灯光的辉映下显得格外美丽.它们将地板与楼顶之间的一切空间元素相连,其中包括内墙上悬挂的一幅纺织艺术品,这也是世界上最大的纺织艺术作品之一.整个视听空间没有文字说明,也完全没有言语解说.安静的背景音乐,令人难以忘怀的互动式动画以及舞台上讲解员偶尔呈现的短剧表演使参观者能够以自己的节奏,充分享受参观之旅.
英文:
"Curling" shaped exhibition hall feels like an island standing in the water,external use of squamous decorative materials,seemingly built on by many ice.Finland's natural landscape,such as the island reefs,fish scale,blue water reflection,as well as the wood gives off bursts of fragrance through the re-interpretation of the various natural elements,with a new look show.The six elements of a better life - freedom,creativity,innovation,community spirit,health and natural are the perfect blend of architecture,space and functional design.
"Curling" appearance inspired by Finnish nature.According to reports,the Ice Age,Finland was also buried under the ice,due to melting glaciers and flow of Finland to form a crust on the rock cave,the cave in the depths of this totally natural left a smooth boulder,was later called "Ou points",which is now the Finnish Museum "curling" design inspiration."Curling" white wall with a new type of paper and plastic composite materials,innovative building materials that come from Finland through the Finnish Museum of Shanghai World Expo and the first large-scale display applications.
Pavilion on the second floor gallery is divided into three parts,the first part of the welcome area,called the Virtual Finland Wizard Wizard will accompany visitors along with the instructors so that they can display the content on a wide range of understanding.The second part is through beautiful images depicting spectacular and the scene,clearly show the nature of the Finnish spirit.These scenes and nature,state characteristics,social,cultural,economic and educational environment,the deep links between the transformation into a virtual world,and reality are closely linked.Construction of the third part of the city of dreams,an interactive performance in Finland to create "a better life," the basic elements,that Finland is willing to share solutions with others,exchange ideas and jointly strive for a balanced and sustainable development in future efforts .Exhibition space design practical and simple,the shape of the structure of the snow cave and the clouds hanging in the air,under the lights shine extraordinarily beautiful.They will all floors and roof space between the connected elements,including a site within the textile works of art hanging on the wall,which is the world's largest textile works of art one.The audio-visual space no written instructions,and no verbal explanation.Quiet background music,memorable,interactive animation and occasional commentator on stage performing skits presented to visitors to their own rhythm,the full enjoyment of visiting trip.